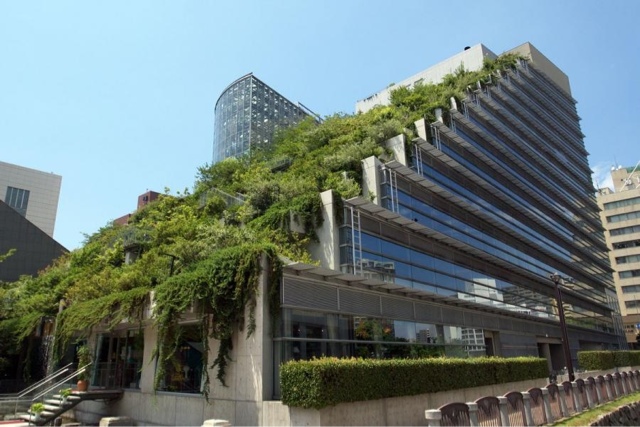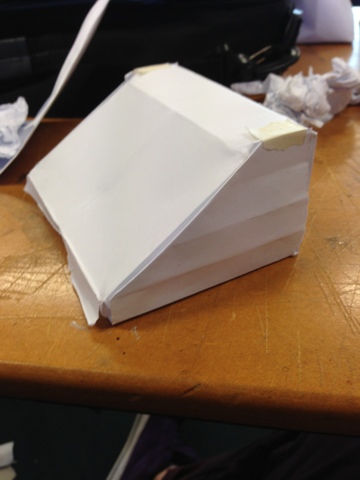this is the link to the google drive folder with my assingment two files.
https://drive.google.com/#folders/0B3JbLgXnk6ZneTk0SjBGMUVlVlE
ARCH 1390-2013 - Darcy Ogle
Friday 15 November 2013
Thursday 10 October 2013
The Brief
New Brief
for Emilio Ambasz
Public
-Garage
- will need room for two cars
with some extra storage space. It should
be concealed from the public and kept aside from the rest of the house.
-Study/ guest room
- this
area will be kept somewhat private yet will be isolated from the other private
areas.
-Studio for designing
- this will be a public area in
which Emilio can both design and show his work, it will be moved slightly away
from the other public areas as to work
it will need an element of privacy
- Formal living area
-Formal dining room
-WC
-will be located near the guest
bedroom.
-Kitchen
-the kitchen will be a large open
area capable of having the nightly meal
in this area, while also being able to accommodate guests.
-court yard
- this
will be the main hub of the house connected to the kitchen.
Private
-Laundry
- will
need out door access.
-Master bedroom
-will need an ensuite and walk in
robe. The robe will have 8 l/m of hanging space and will act as a buffer area
between the ensuite and master bedroom.
- 2 other bedrooms
- bath room
-Family living area
There will be no children’s play area as it does not apply to Emilio Ambasz as he does not have any small children.
The building will be built as a single story above ground building but will have underground areas as Emilio Ambasz likes to have areas that are concealed from the view.
The house will also have planter boxes around to keep with
the green over grey look that Emilio Ambasz likes.
350m2 of floor space available.
311.4m2 of floor space used.
Garage(6mX8m=48m2)
Study/ guest room (4mX4m=16m2)
Studio for designing (5mX5m=25m2)
Formal living area (5mX4m=20m2)
Formal dining room (5mX4m=20m2)
WC (.9mX1m=.9m2)
Kitchen (5mX6m=30m2)
court yard (5mX5m=25m2)
Laundry (3mX3m=9m2)
Master bedroom (6mX6m=36m2)
Ensuite (3mX2.5m=7.5m2)
WIR (4mX2m=8m2)
Bedroom 1 (4mX4m =16m2)
Bedroom 2 (4mX4m=16m2)
Bath room (3mX3m=9m2)
Family living (5mX5m=25m2)
Family living (5mX5m=25m2)
Sunday 8 September 2013
This is the link to my Google Drive where both the model and pdf file are stored.
https://drive.google.com/?tab=wo&authuser=0#folders/0B3JbLgXnk6ZndTN5WDc4Sk5pc2c
https://drive.google.com/?tab=wo&authuser=0#folders/0B3JbLgXnk6ZndTN5WDc4Sk5pc2c
Thursday 22 August 2013
Thursday 8 August 2013
Exercise 2
Part three

Part 1
This week we had to interpret designs by our architects into a paper model using only one sheet of paper. This was quite difficult as it made me really think about how to achieve the connections in the architecture but also what was important to the design, the second part was to look at the architects work and choose a theme that seemed to come out in multiple works, the final part was to create a paper model of the work without restrictions this was the simplest as you did not need to think as much about how you would make it as you had no limitations.
Subscribe to:
Posts (Atom)







